Zaan Primair
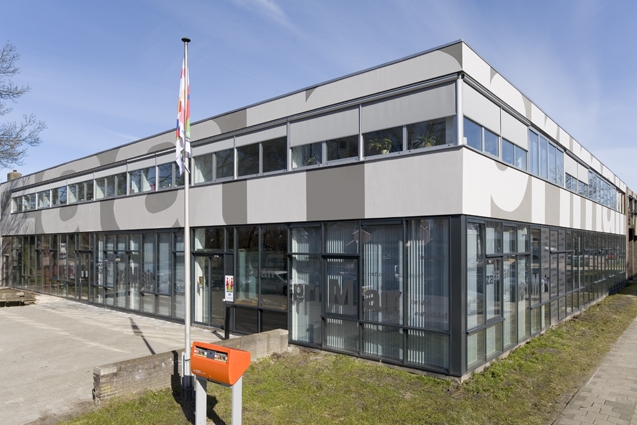
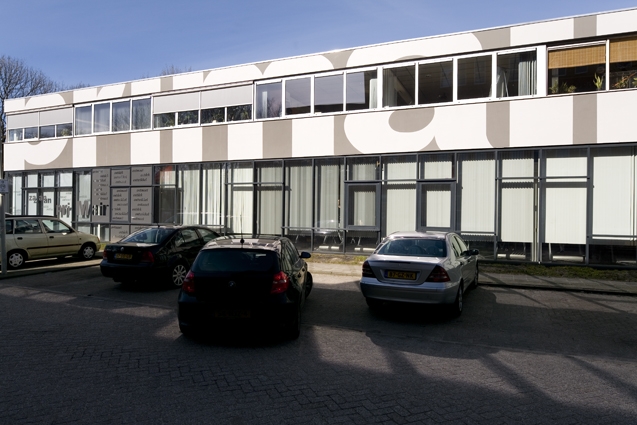
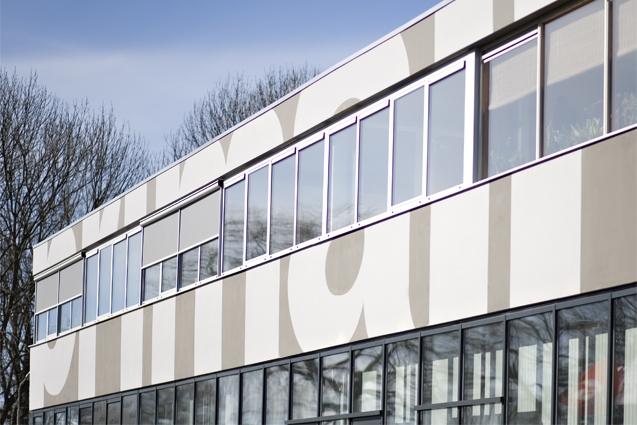
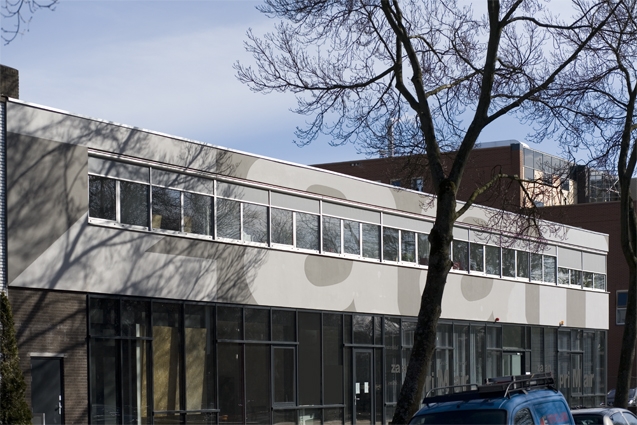
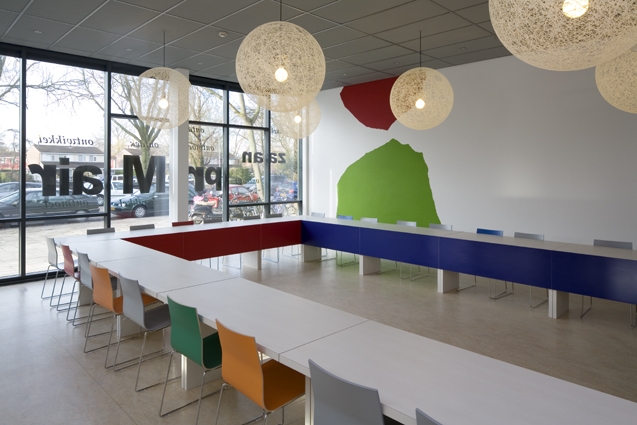
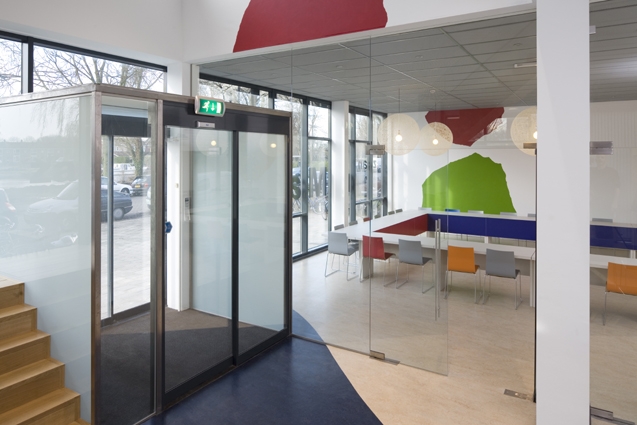
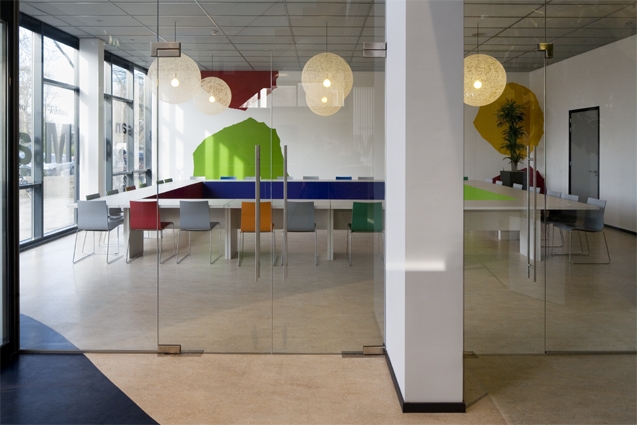
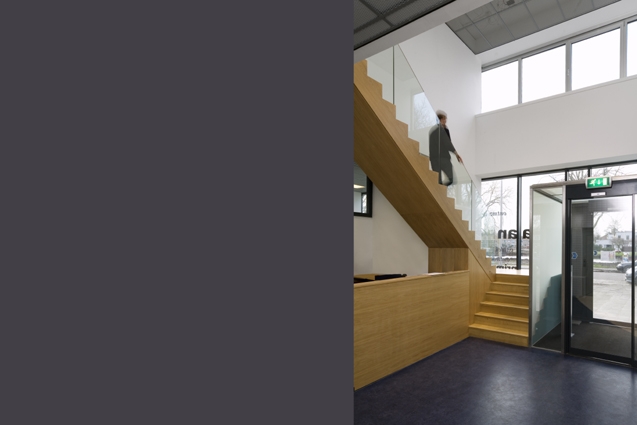
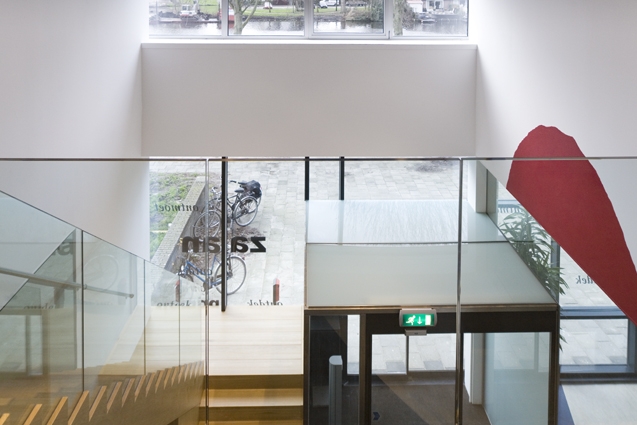
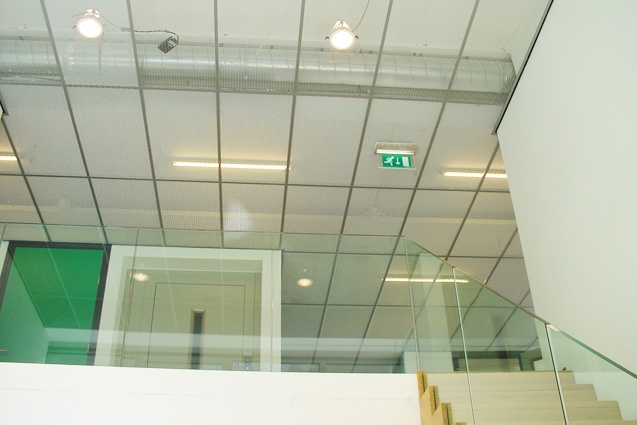
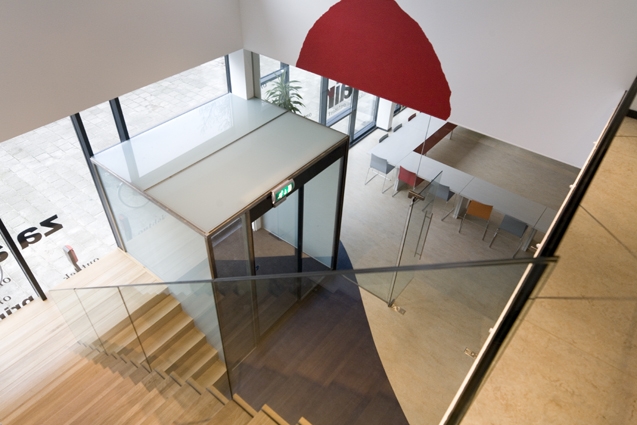
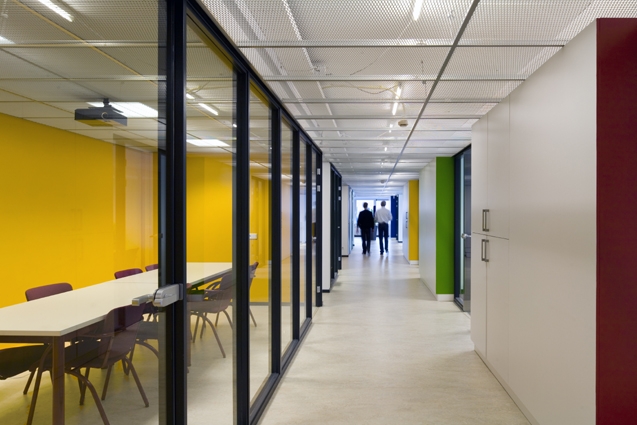
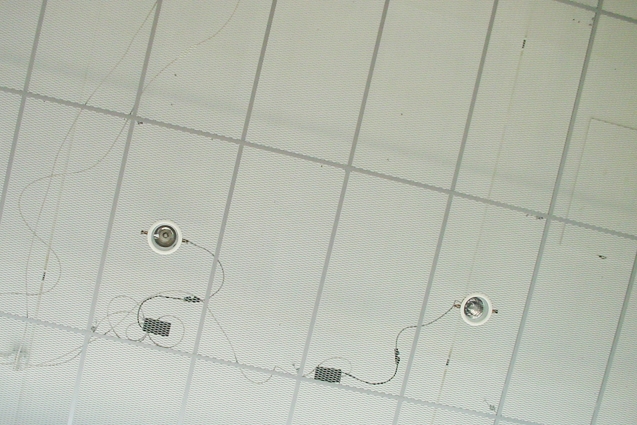
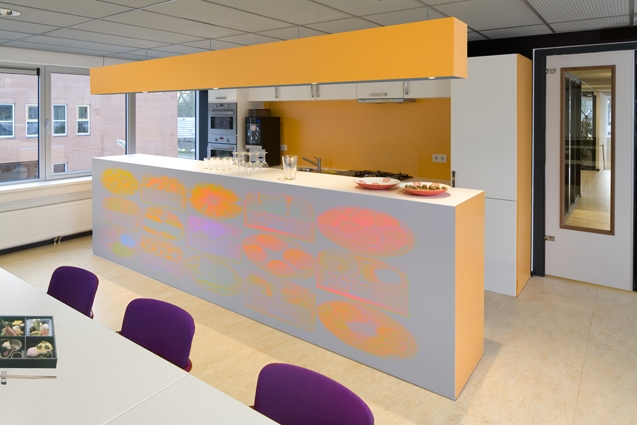
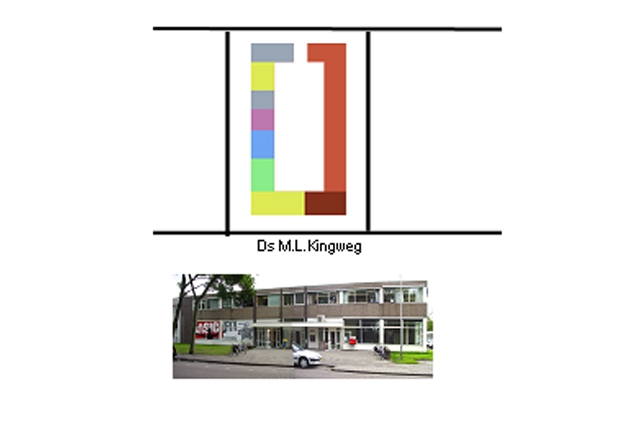
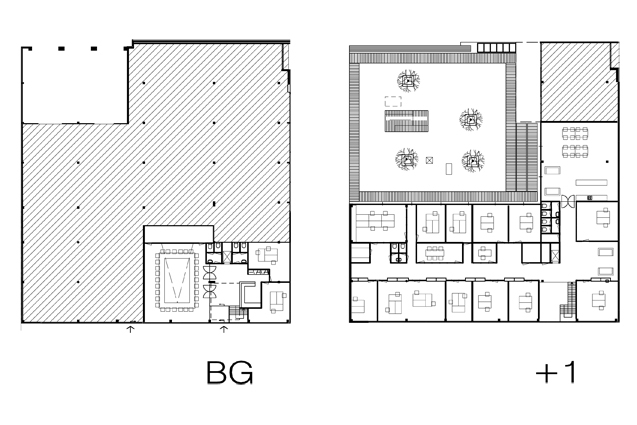
Zaan Primair
The office of Zaan Primair, the administration and management of all public primary schools in Zaandam, was located above a post office. When this post office had to close down a few years ago Zaan Primair decided to rent this space as well on the condition that the entire building would be renovated outside as well as inside. The owner of the property Basic Fit, a sports facility on the ground floor of the building, agreed to cooperate in this process. We designed a new office layout for Zaan Primair and a new facade for the entire building.
The existing building has been stripped. The new flat façade gets depth and scale by applying non architectural graphical elements. Story-high letters are painted on the stucco and introduce a new scale to the building. On the ground floor words have been printed on the glass in order to create privacy in the office spaces and give more depth to the surface.
Vivid colors have been applied in the inside. In the meeting room on the ground floor various colors are not only used on the walls but also on the edges of the conference table. The same has been done to the edges of the cupboards in central corridor on the first floor. These colors are derived from the company logo and enhance the identity of the organization.
The main stairs to the first floor is positioned above the reception counter. Both are made of the same material: oak. These are fixed points within the transparent lay-out.
This project has been done in collaboration with graphic designer Gabrielle van Vilsteren.
Photography by Mark Weemen







