Villa ouborg
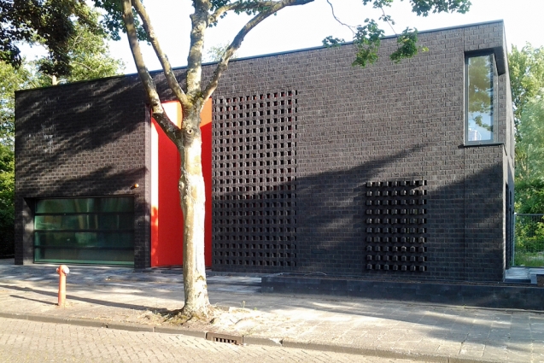
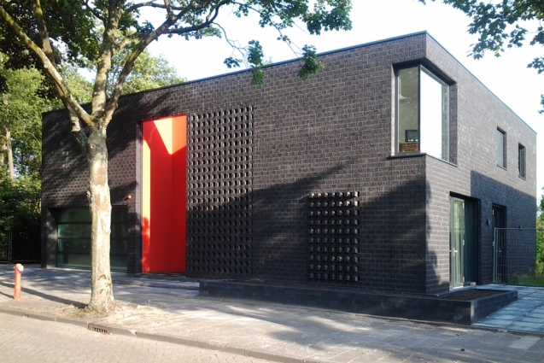
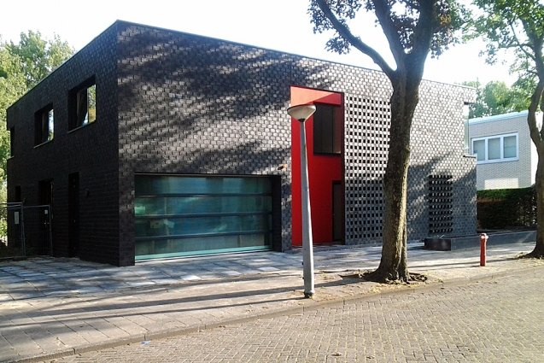
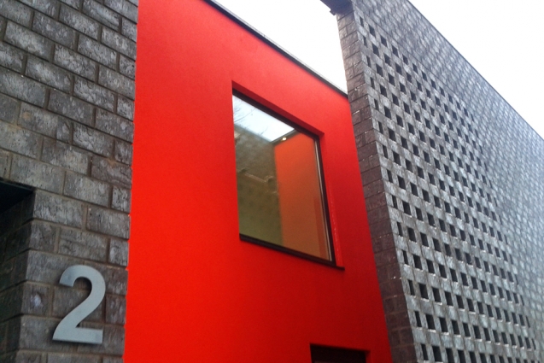
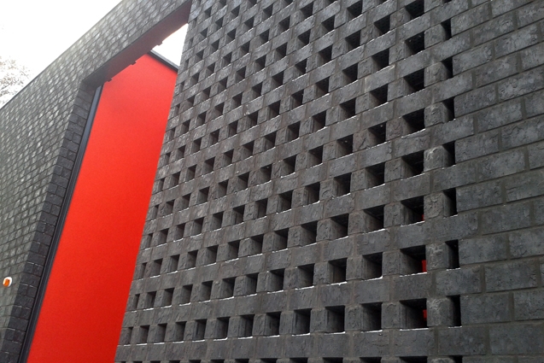
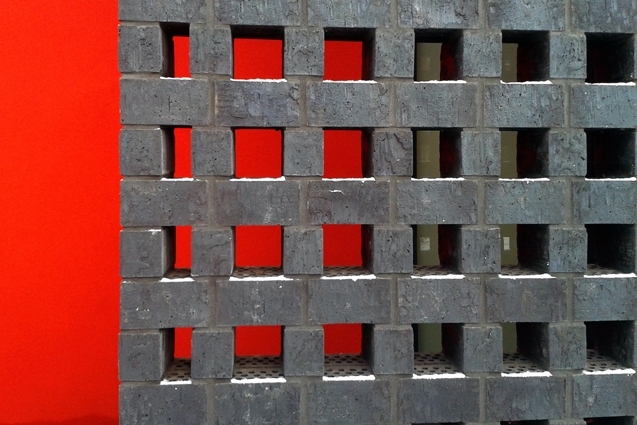
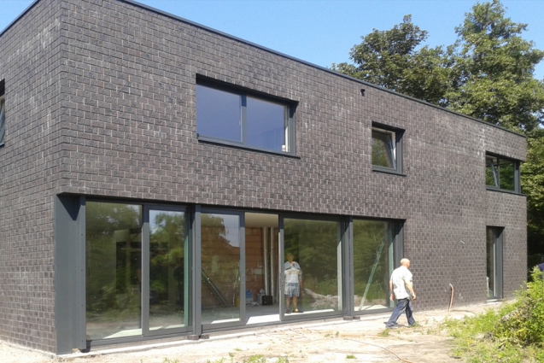
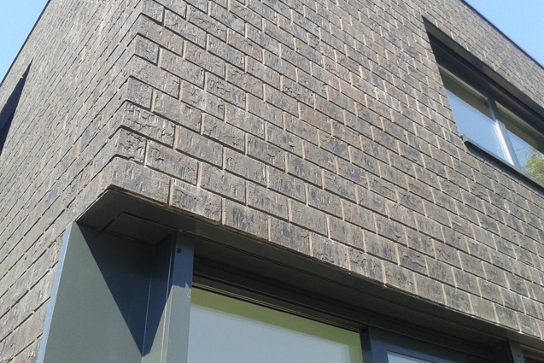
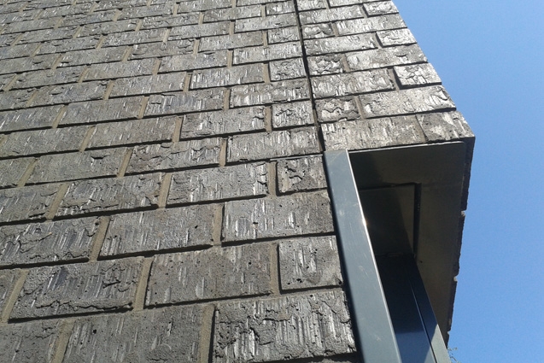
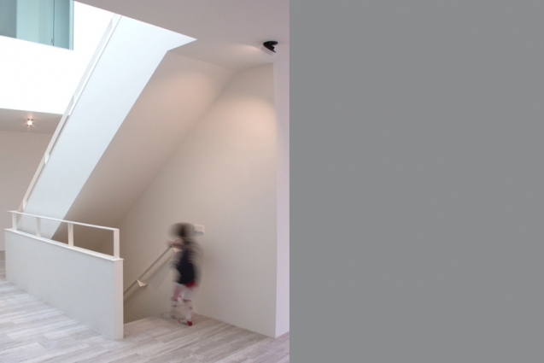
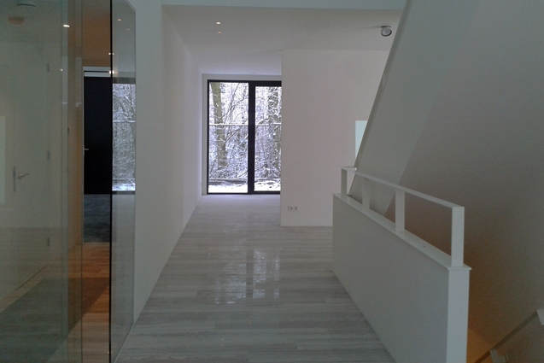
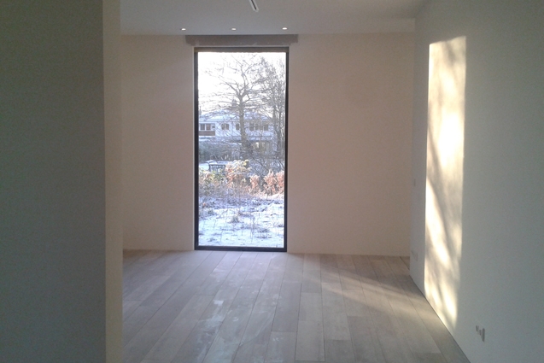
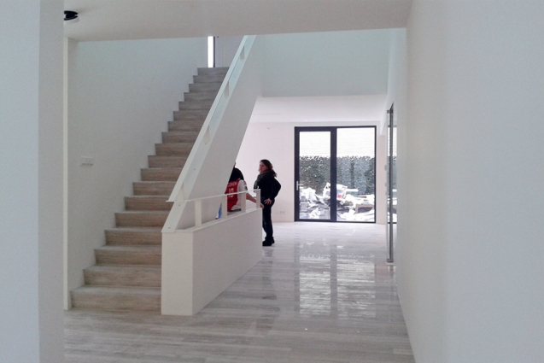
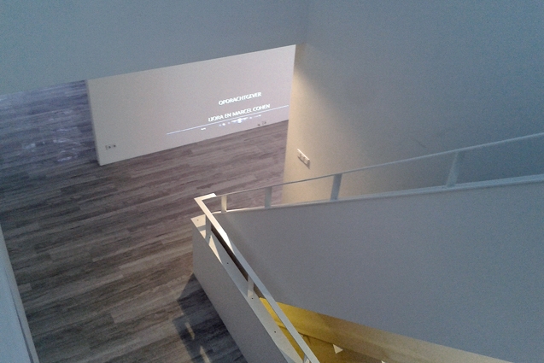
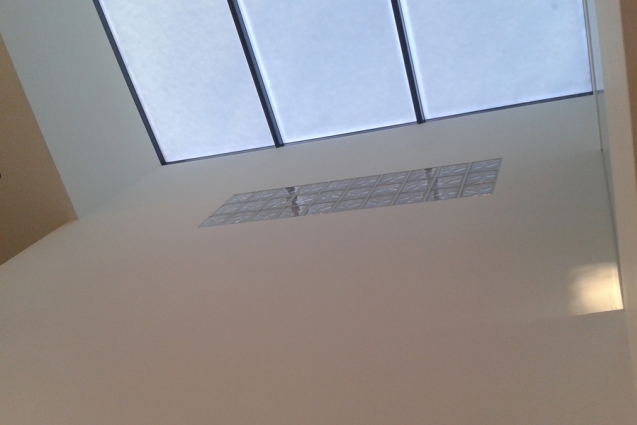
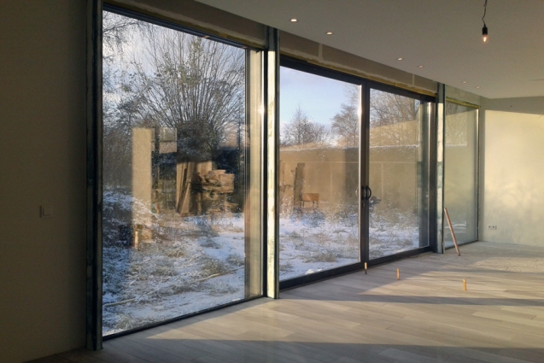
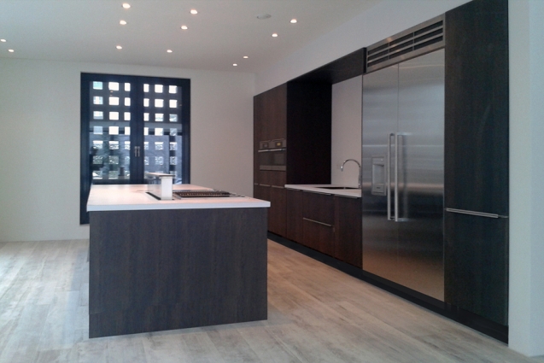
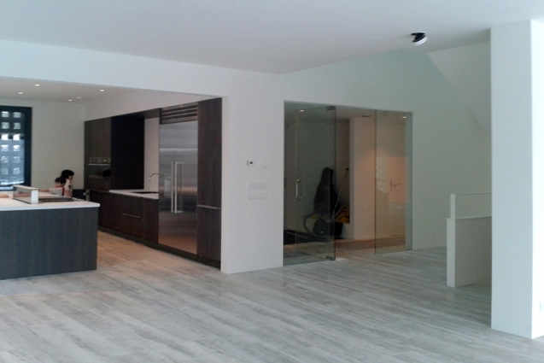
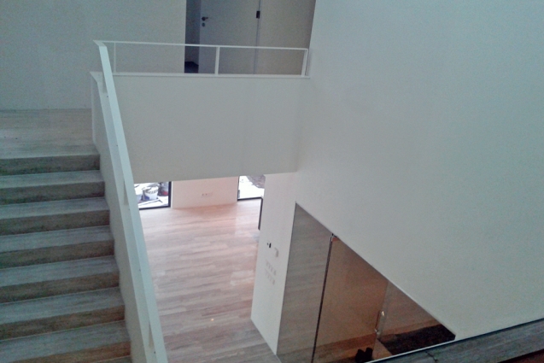
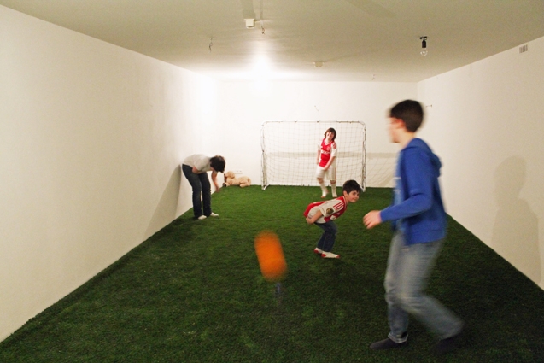
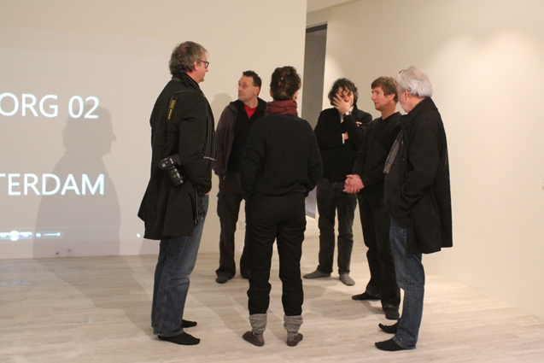
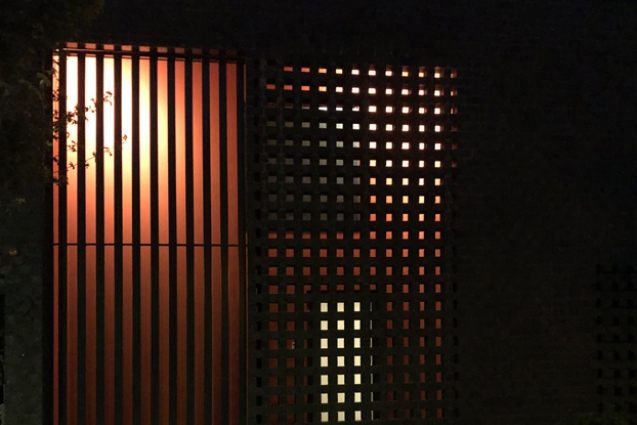
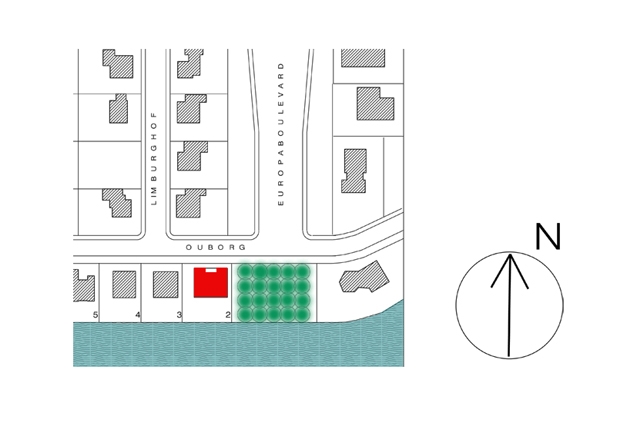
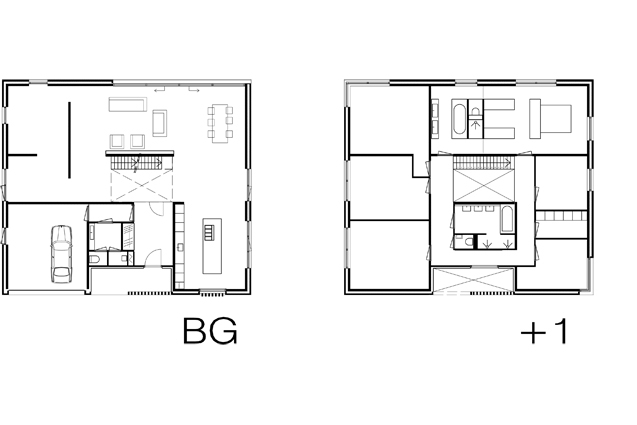
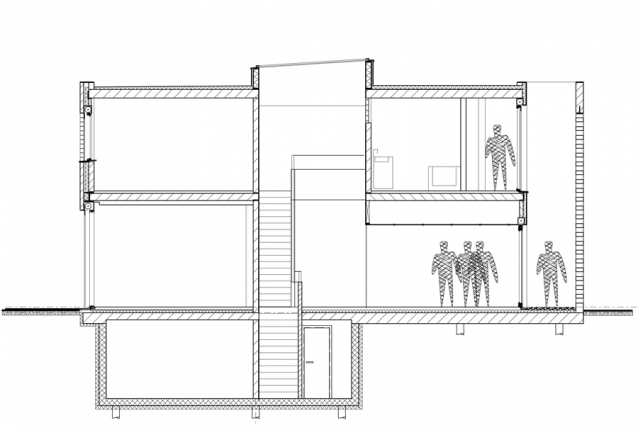
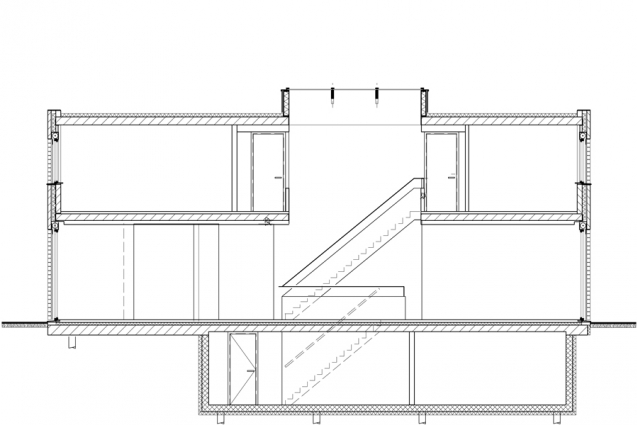
Villa ouborg
This is a private residence for a family with three young kids. The plan is a reinterpretation of the classical atriumhouse: all rooms are situated around a central court. The house replaces an old one storey bungalow situated in Buitenveldert, a green suburban area south of Amsterdam. The overall layout is more or less defined by the characteristics of the plot. The solid black brick building faces the street and its main views are orientated in such a way as to guarantee maximum privacy for the inhabitants. The large window at the first floor is the only one that has a direct streetview. The ground floor windows relate to the garden while the windows at the first floor are orientated at the surrounding polderland.
The spatial requirements made it possible to focus on a comfortable layout of interconnected fluid spaces. The front entrance is behind a two storey high fissure in the outer wall. Before entering the house one is welcomed in a red walled patio. Here, the brickwork is transparent in order to create an in-between space. After crossing a hall with a low ceiling one enters a double height central space with a generous lightwell around which the various rooms are situated. In this design main architectural themes as 'hide', 'enclose' and 'reveal' are questioned and put to an extreme.







