case parool
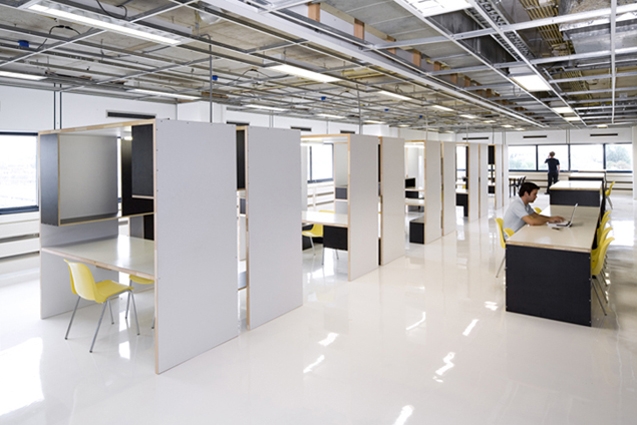
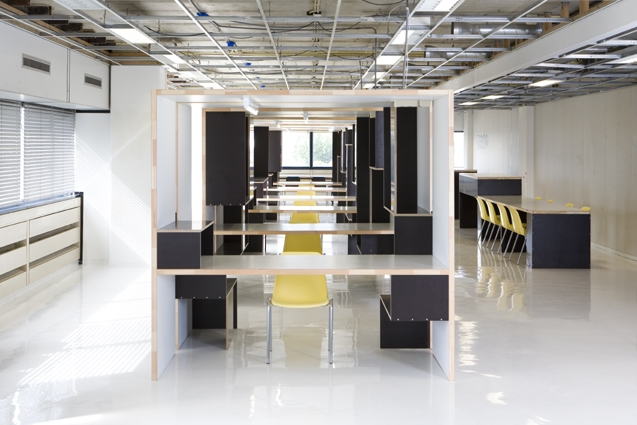
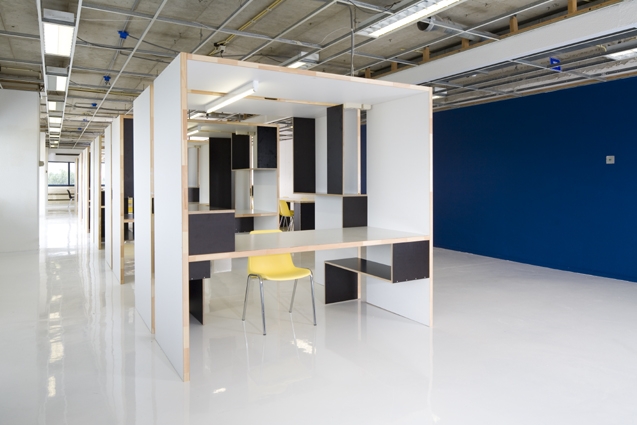
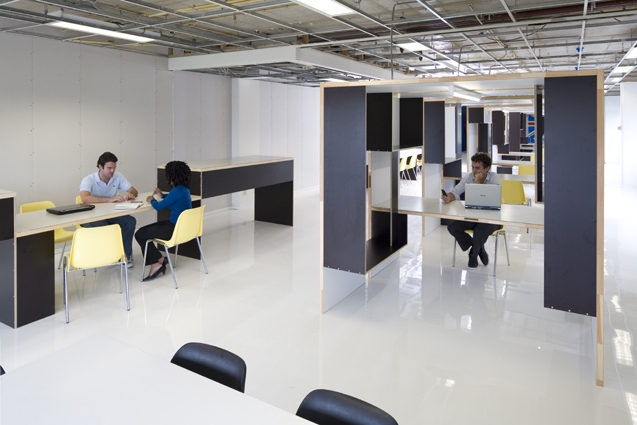
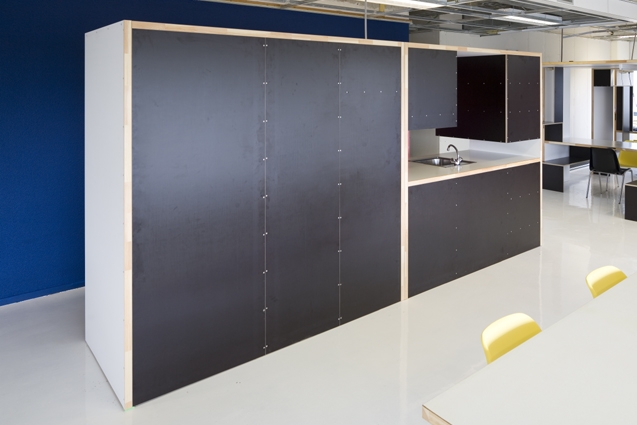
case parool
This is a temporarily interior design for the Center of Amsterdam School of Entrepreneurship (CASE). CASE is a part of the University of Amsterdam. Following a new educational program students of different fields get here the opportunity to start up their own business, develop a business concept and market strategy with the support of the university.
The brief contained 10 permanent work-units and 40 flexible work areas. The budget for renovating this 275 m2 office space was extremely tight. So we decided to assemble the work-units by low cost standard door elements. The structure of the existing building has been made visible by removing the ceiling .
The starting point of the spatial intervention was based on specific programmatic conditions. Every individual student has to develop his own business identity and at the same time all of them have to orient in a complex economical network. The work-units are white cubes. Differentiation has been achieved by adding black plywood, offering the necessary storage spaces and stabalising the units and introducing a new scale.
By a linear placing of the units a long-drawn working object appears that creates a spatial zoning and turns the space into a caleidoscopic inner world that enables concentrated work possibilities.
This project is done in collaboration with Oliver Ebben (Studioquint)
Photo's by Mark Weemen







