amc
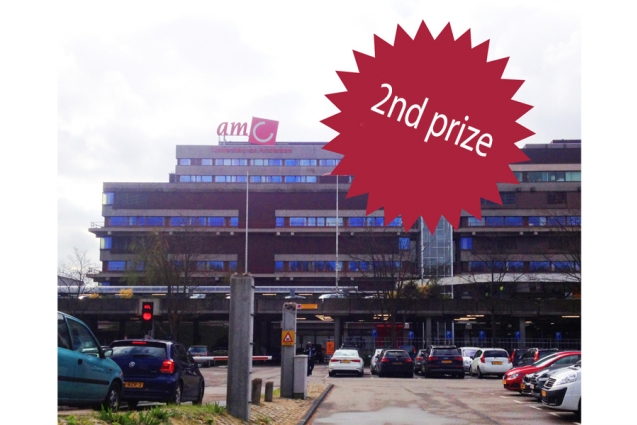

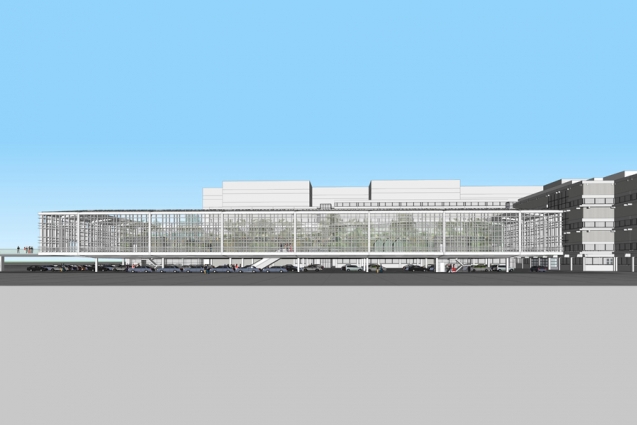
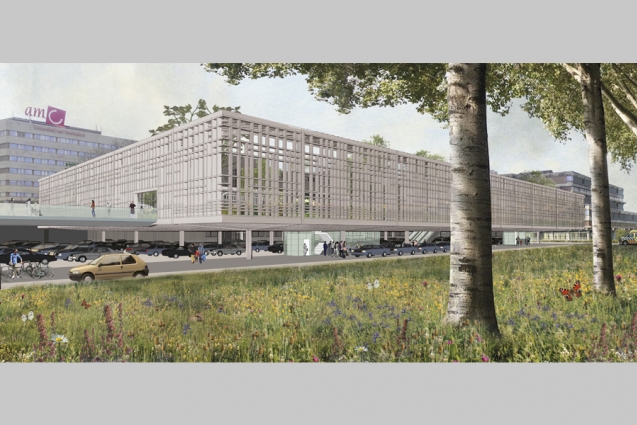
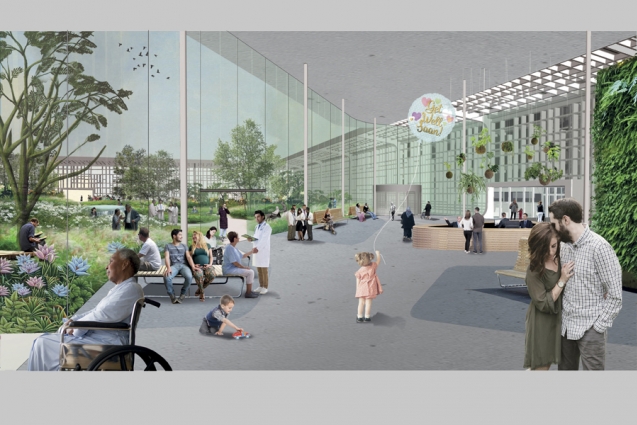
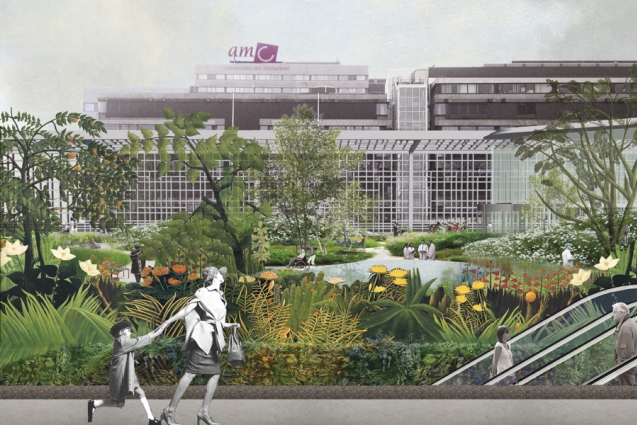
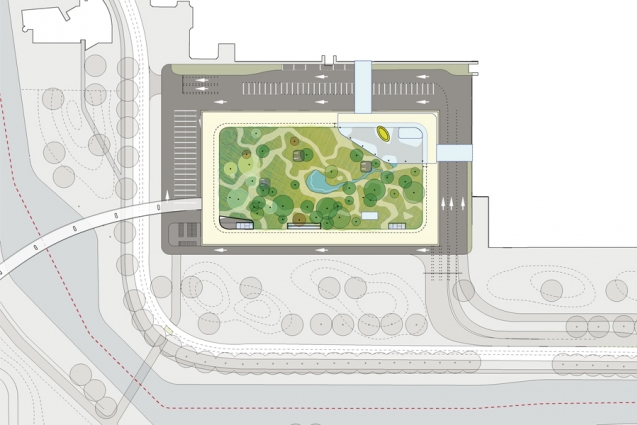
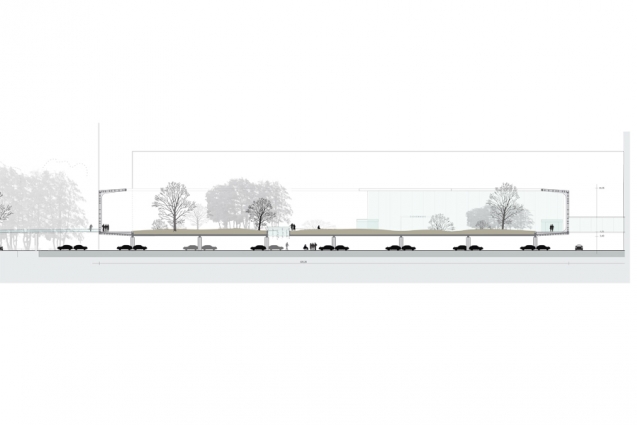
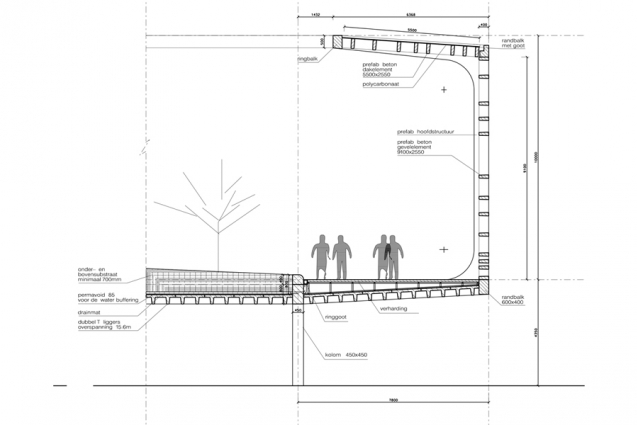
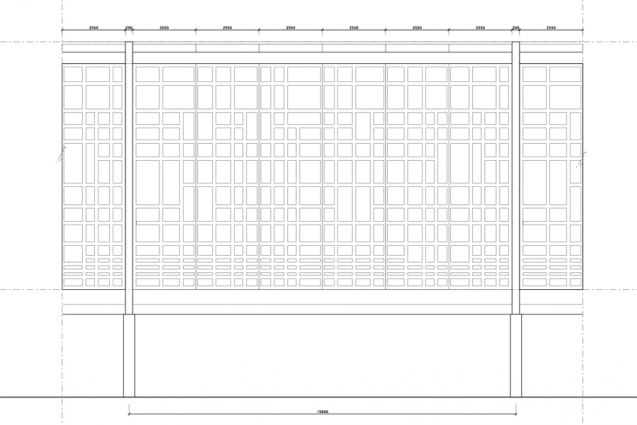
amc
AMC GARDENS
With our competition entry of a ''hortus conclusus'', we won the second prize in the competition for a new entrance for the AMC (Amsterdam Medical Centre). An enclosed garden or hortus conclusus is the new entrance to the hospital. The garden with its abundant vegetation and aromatic scent offers a protected space for patients and visitors and organises the circulation to and from the hospital. The garden floats above a large parking lot that comprises about 300 parking places and is on the same level as the main hospital floor. Stairs, elevators and escalators connect with the Kiss-and-ride and the parking level. Around the garden is a roofed-over arcade that leads to the reception pavilion.
The arcade is made out of pre-fabricated concrete panels which are supported by the cantilevered concrete beams of the main construction. The panels have a filaggrin pattern consisting of horizontal and vertical lines and have a thickness of 40 cm .
By choosing concrete we refer to the existing concrete structure. Compared to the use of concrete in the seventies ours is more refined taking advantage of the current developments in concrete technology.
This project is designed in collaboration with the landscape architects Mathieu Derkxs and Bieke van Hees.







