watervilla van de mortel
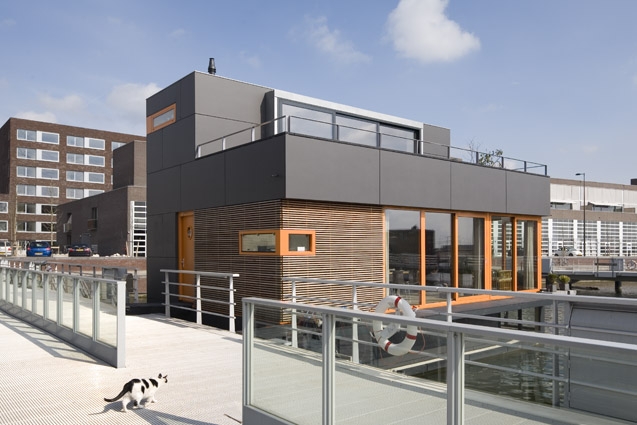
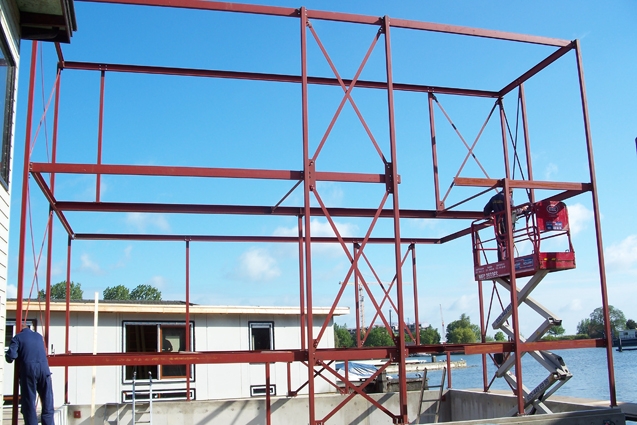
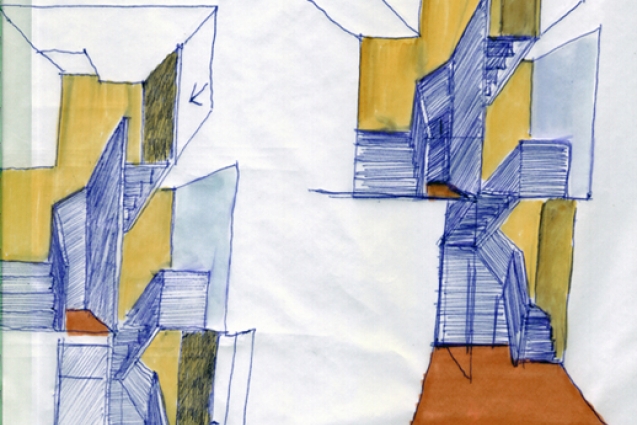
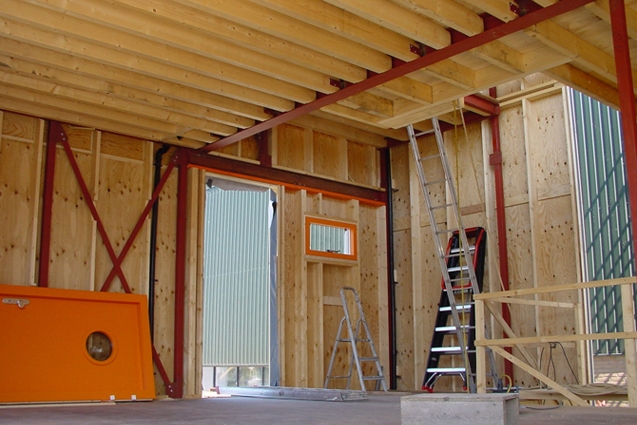
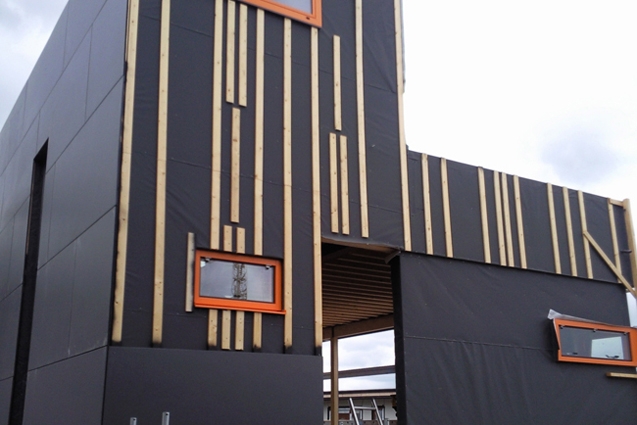
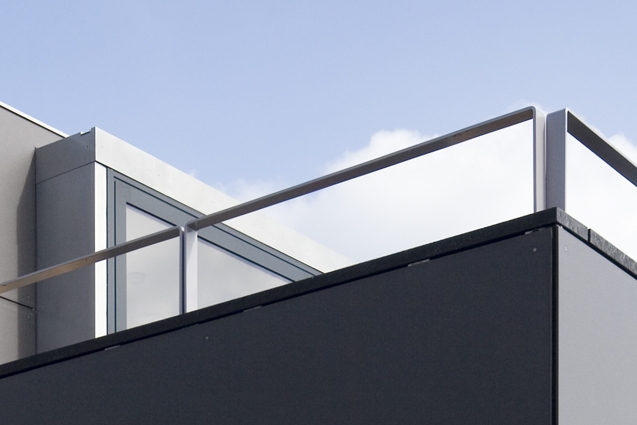
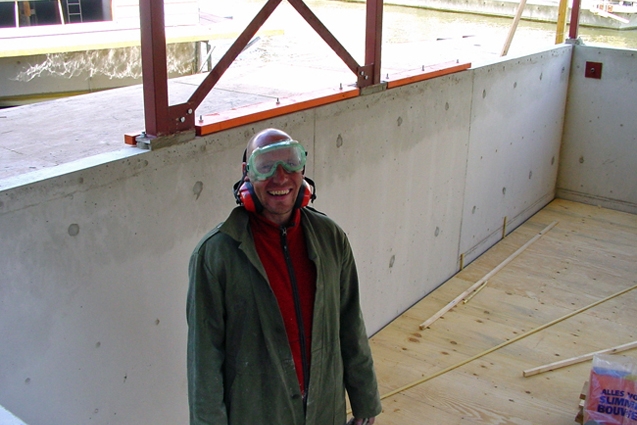
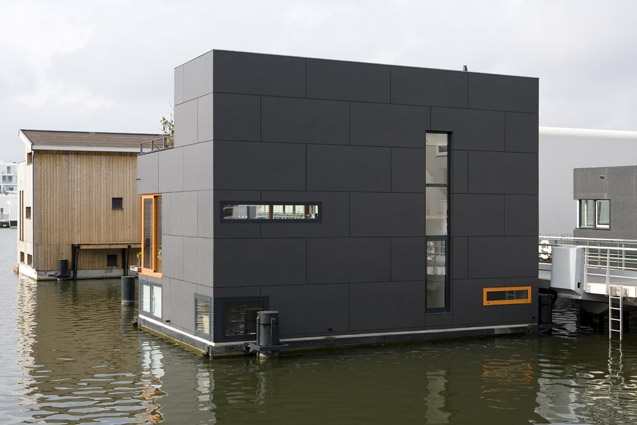
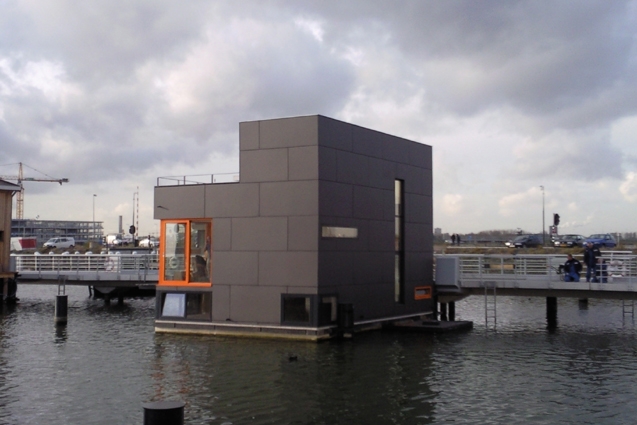
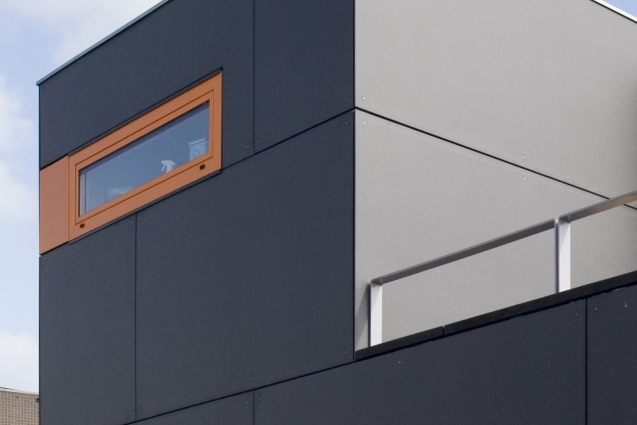
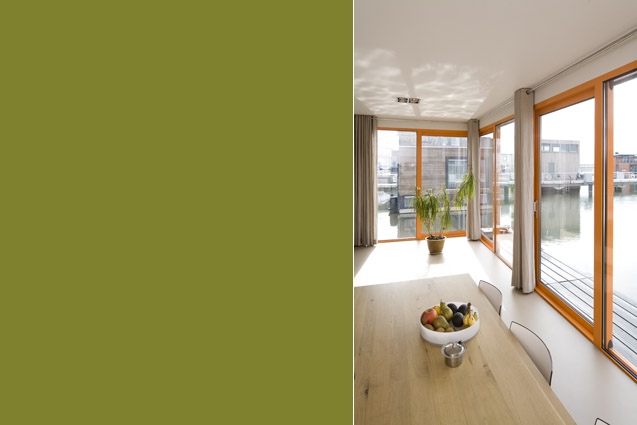
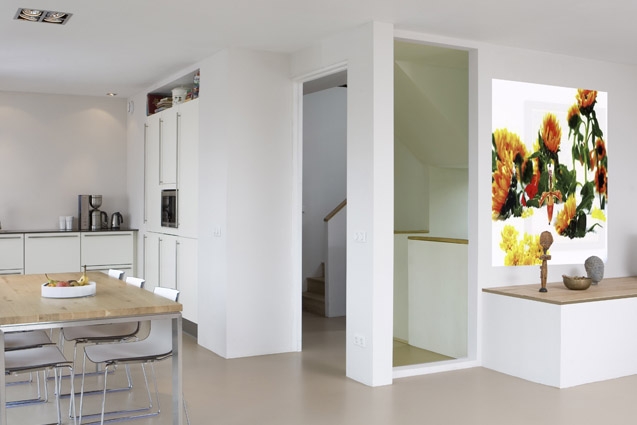
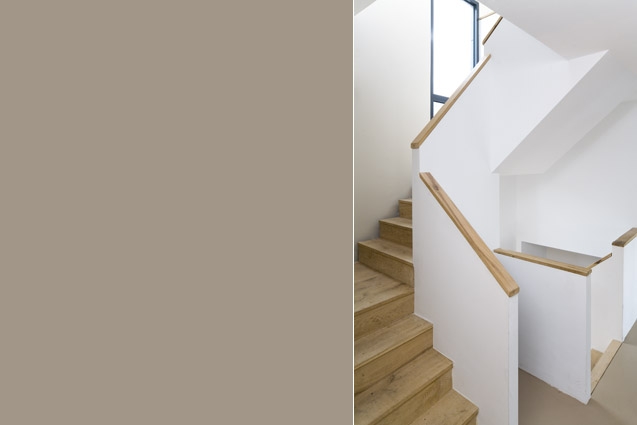
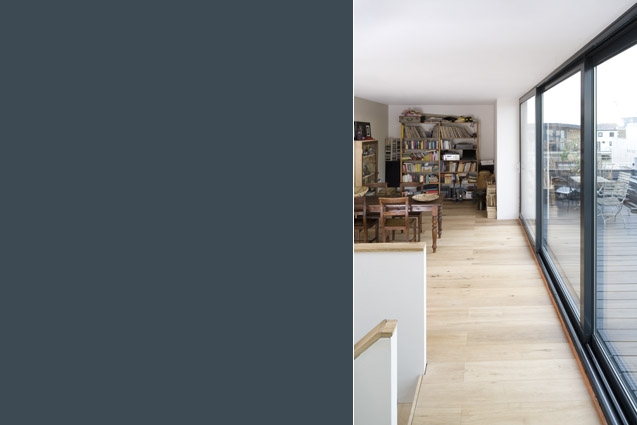
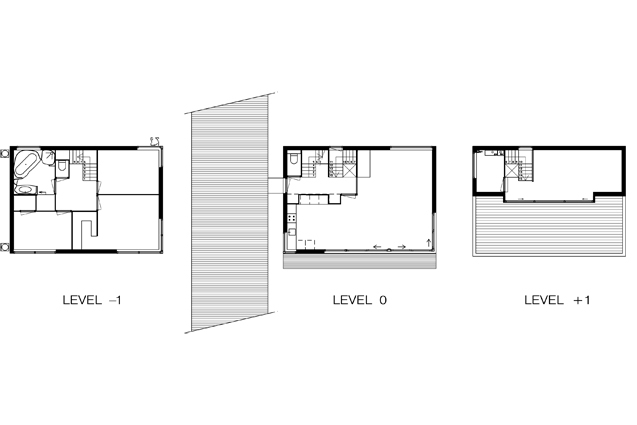
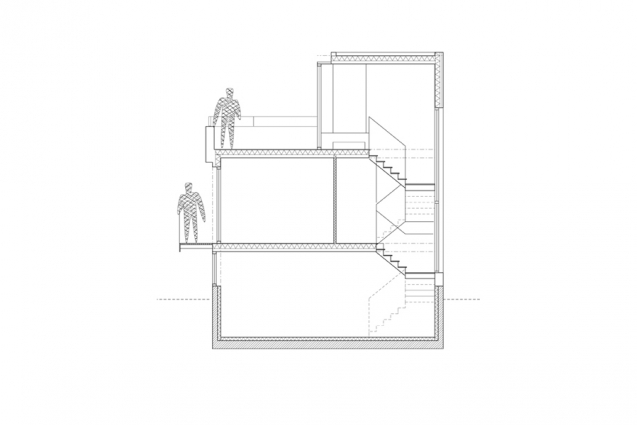
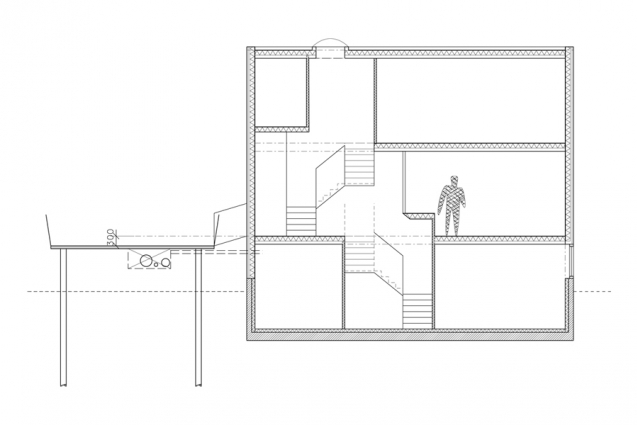
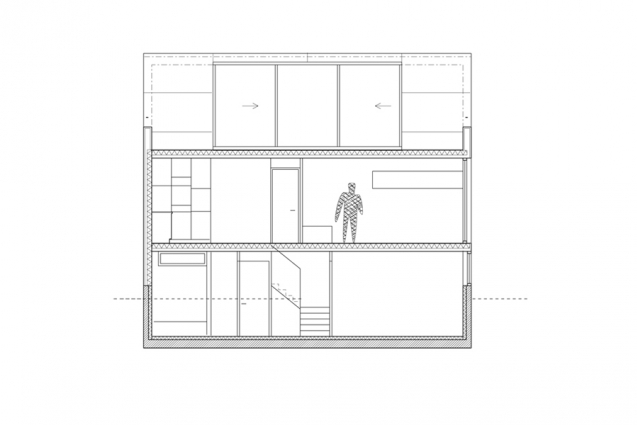
watervilla van de mortel
This house is designed for a water location in Amsterdam called Steigereiland IJburg. The municipality enables citizens here to build individual houses. The house for this young couple consists of a floating concrete basement, two meter under water level, on top of which is a two storey wooden construction. The house has been build in a shipyard close by and is dragged to the site by ship. The owner took a sabbatical to finish the inside of the house by himself in one year.
The main volume follows the maximum building envelop. In order to create an abstract box-like volume the exterior surface is clad in black horizontally mounted fibre cement panels. Vertical and horizontal incisions open up the box. Glimpses of the family life are reveiled. A large panoramic window offers a broad view on the bay. This window and the timber clad facade of the living area are painted orange in contrast with the austere blackness of the main volume.
An open floorplan fits the family's needs. Kitchen and living room are on the entrance-level. Three bedrooms and a bathroom are in the lower level and a large studio with a sun-deck occupies the top floor. Special attention is given to the design of the staircases. Both stairs wind in different directions and are semi-superposed. In response to the client's demand to avoid steep stairs and deep voids the staircases are part of the spatial experience rather than connext the different levels in a functional way.
Photography Mark Weemen.







