Appartement Hondecoeterstraat
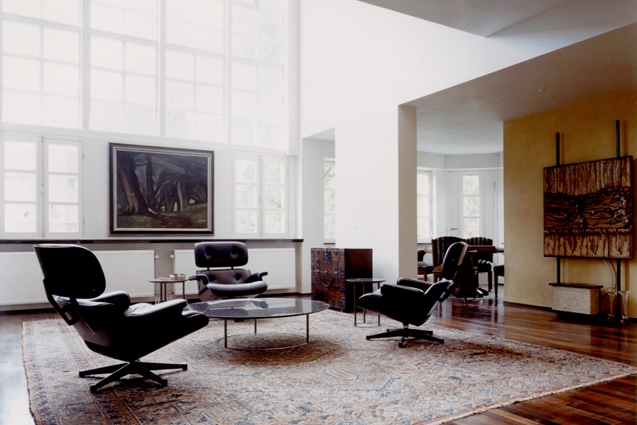
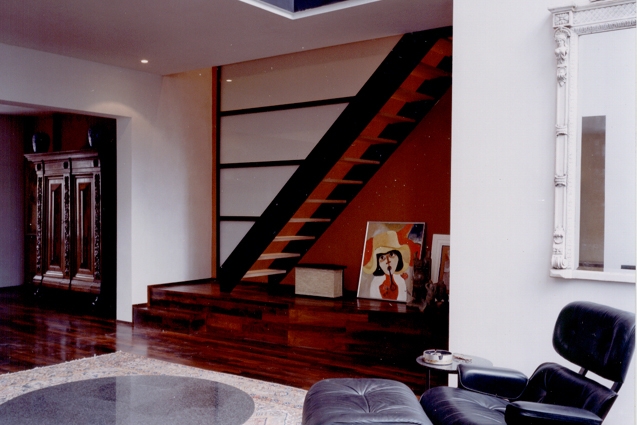
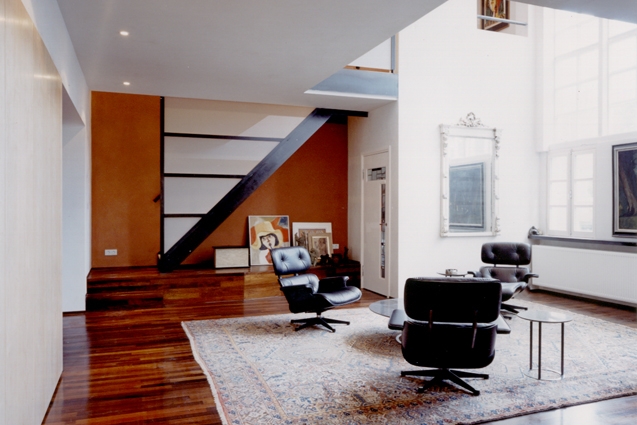
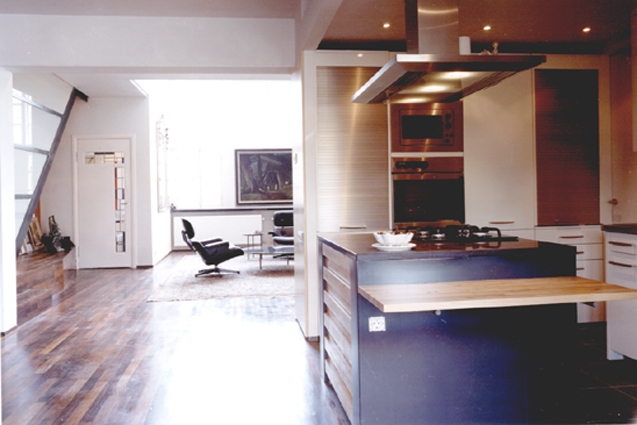
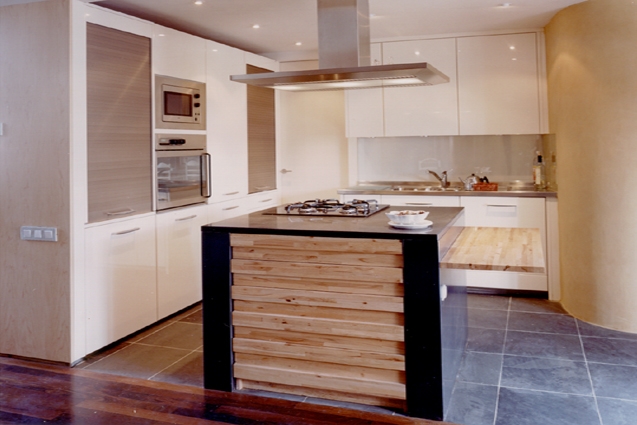
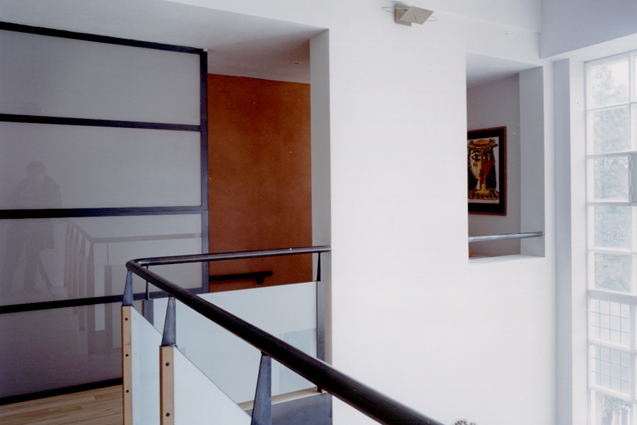
Appartement Hondecoeterstraat
A renovation of two floors in an apartement building in a block of the Amsterdam School architect Van der Mey. Originally these two floors contained a studio. The large window reminds of this. Over the years the spaces have been changed and subdivided many times. The clients wanted these floors to be connected again without however restoring the apartement in the original style. We only kept the original doors with leaded windows and placed them into the new layout.
Amsterdam School architectuur is rather introvert. We tried to open up the space by removing several walls in order to create a continuity between interior spaces and exterior views. Specific materials and colours are not used to distinguish functions but to differentiate space.
Photo's by Wil van Iersel.







